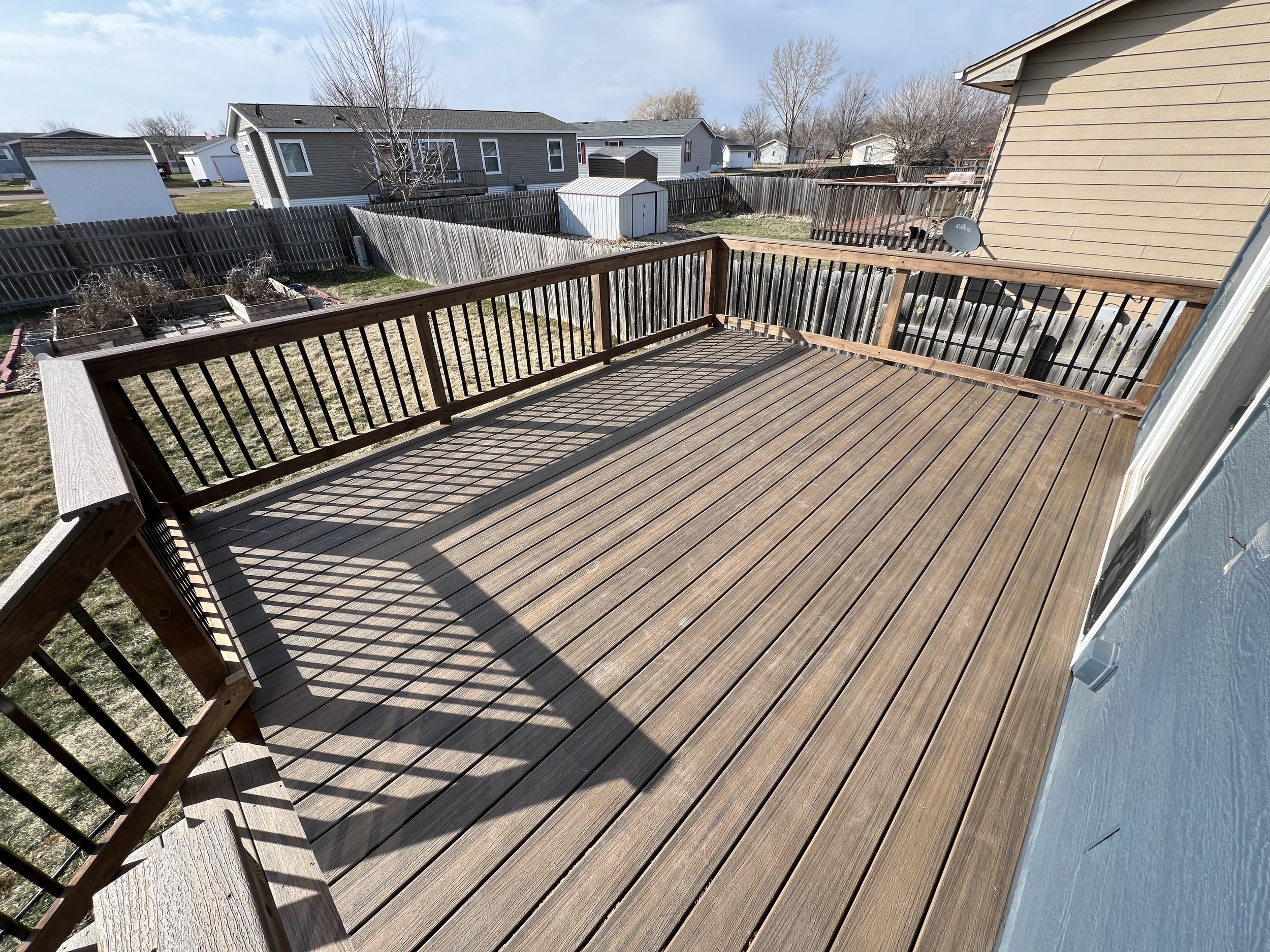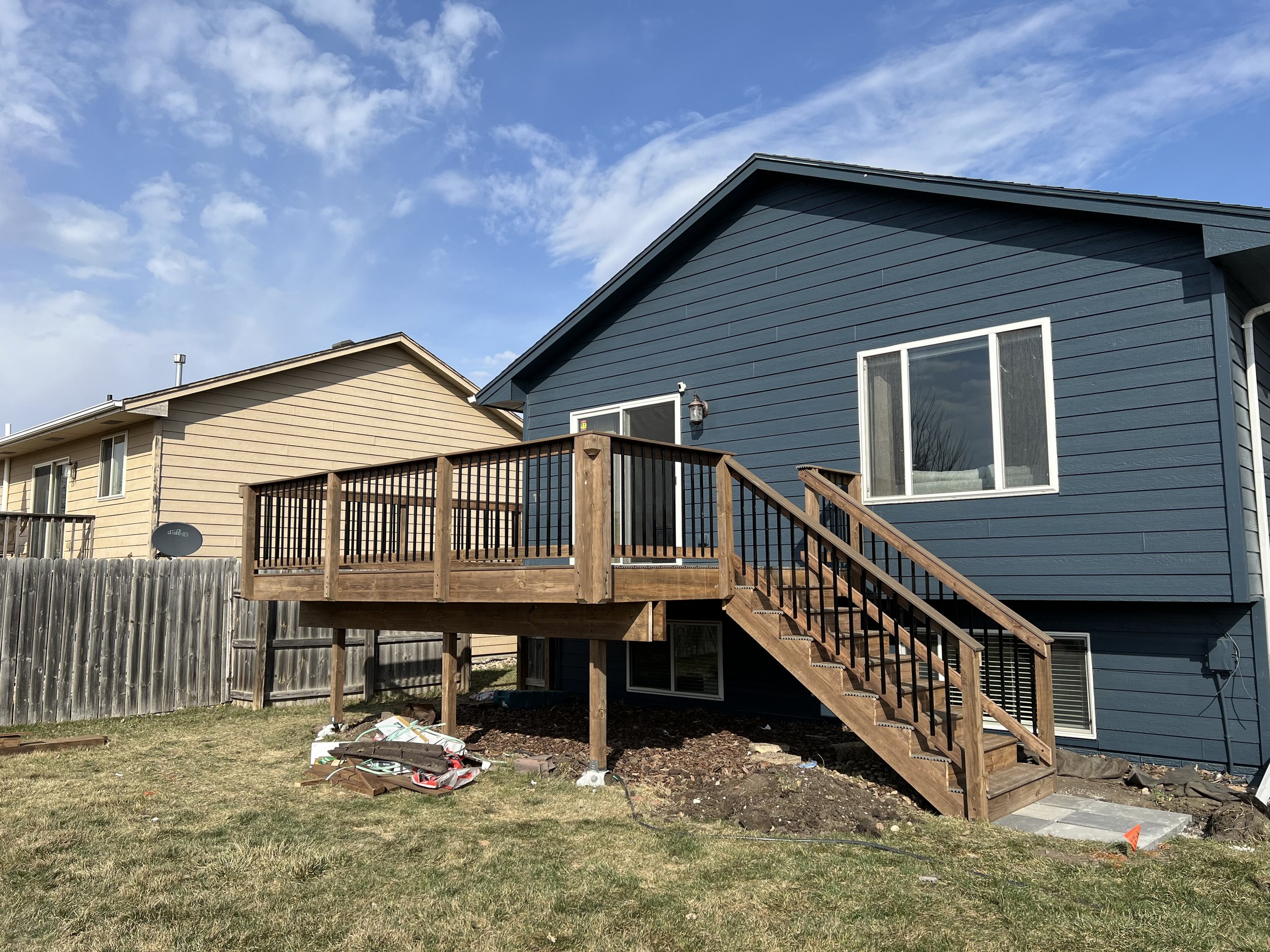Making a Deck Space more useable with small adjustments
Making a deck space more useable with small adjustments
How do you use your deck?
Many times we can make a drastic difference in how you’re using your outdoor living space, by just increasing a little bit of the square footage or even moving the stairs. Here are some things to consider as you’re planning out your living space:
Where is your stairs located on the deck?
When walking from your house to your stairs, do you find yourself walking in the middle of peoples conversations?
Do you have a grill on the deck? If so, is it in the way?
How about any outdoor tables, do you find yourself walking around them when trying to get by?
Answers to these questions is a good place to start when considering your decks layout. I’ll tell customers to use their railing like it’s an interior wall. To plan accordingly. We try to avoid putting the location of your stairs and your patio door arranged in the way, where the flow of foot traffic will get in the way of other things you have on your deck. Which means, many times we want to put the stairs as close to the patio door as possible. Much like you bed room closets and door to the hallway are close (or generally should be) to each other.
Building a Composite Deck with Trex Enhance Toasted Sand
This project is a great example of doing just that. Before it was a 10 foot deep, by 12 foot wide deck, with the stairs on the opposite side of the deck. With just a couple of changes to the plan we’re able to allow our customers plenty of conversational space, without having to walk through the middle of it.
This deck has a drink rail, put together with cedar tone pressure treated wood, Trex Enhance Toasted Sand composite, and kick plates for the steps to help prevent the starts from moving back and forth.


